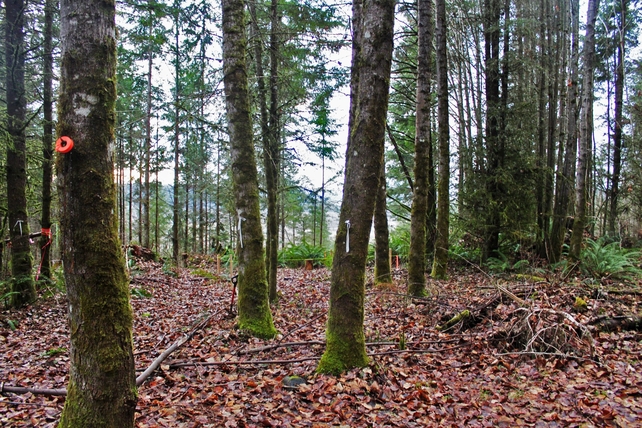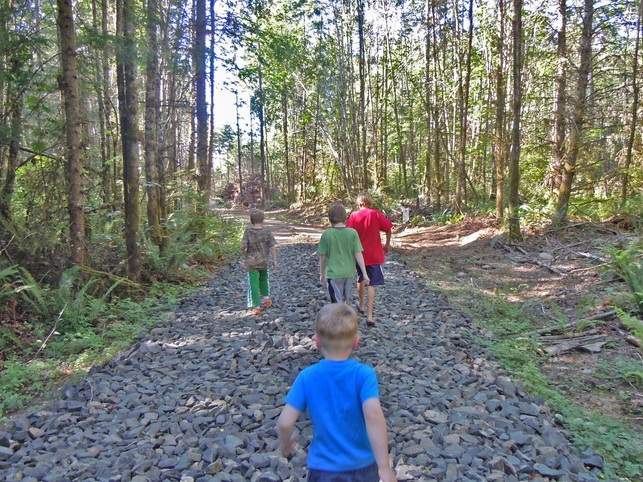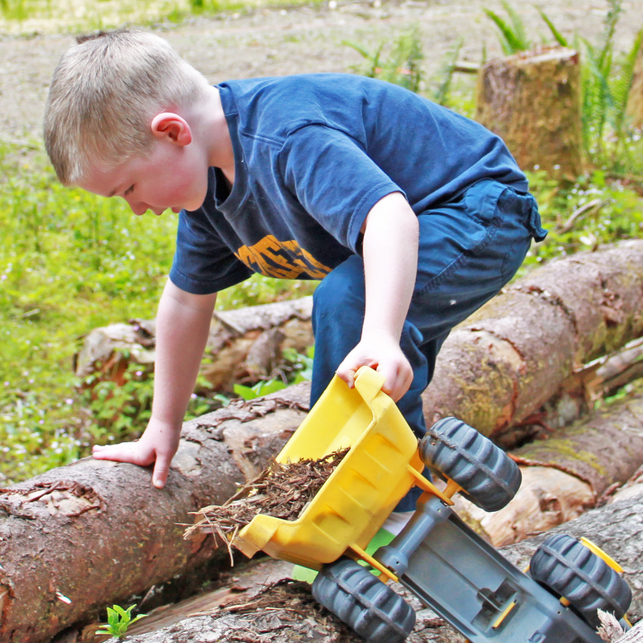Maxon House is located on 21+ acre site that is part of a county forestry protection program to preserve land from development and create sustainable
options for timber owners and the reuse
of timber products into future use.
Site
Carnation, Washington
DATE
Fall 2007
PROJECT PHASE
Site development
―
The site has been audited and received approval from the Forest Stewardship Council and is managed as the Maxon Family Forest Farm by Northwest Natural Resource Group. Other FSC products that are utilized in the house include FSC certified and Sustainable Forestry Initiative certified outcomes including timber and materials including Paperstone. PaperStone®, created from recycled paper and a non-petroleum resin,
is both durable and easy to install, making it a favorite choice for homes, restaurants, office buildings and premiere U.S. museums. Manufactured in Washington State with 100 percent made-in-the-U.S. raw materials, most PaperStone products are certified recycled by the Rainforest Alliance to the Forest Stewardship Council® (FSC®) standards and certified food safe
by NSF International.
Insights
Experience
Very few sites come equipped with everything from day one. When we began looking at sites many of them had a few features we were looking for but required considerable site preparation and sweat equity to transform raw land into something workable for our vision. We purchased a raw property but spent many hours over the course of two years visiting and learning the site over the seasons to fully experience what the potential could be. Factors that were important to us included a lengthy entry sequence through the forest to the site. Privacy from the road and a considered reveal of the eventual house site but more anonymity from the entrance. The view corridor was critical and we would work and collaborate with county resources (some free, some not) and inherit a forest stewardship plan and attend courses to learn more about the site and how to work within existing constraints to achieve our goals for not only the house site but the entire parcel. Ultimately the experience we wanted to create create for our family and for guests were key considerations in selecting a parcel that had the raw upside potential to accomplish as many of the goals we had for the project which led to our desired site. Most truly raw rural sites require significant investment for power, water, septic and utilities and those things can be obtained with some work but the key is what is it like to enter the site, where will the house be sited, what is the experience living on the site day to day. You only really learn those things by spending as much time as possible on the site and experiencing it during different times of the day and year before you begin the design and construction process. As a family we'd picnic on the site and let the kids play and dogs run and just explore. The connection to site throughout the entire journey of the process makes a tighter bond in the long run.
History
This is all about doing your homework during the pre-purchase phase of land acquisition. Visit the county and get deep into the details on the parcel. What are existing site restrictions that may be ultimately prohibit you from crafting the experience you want for your project. Often times many things we considered were documented to be clear would later be contested or the opposite of what was documented in county records. Be diligent about meeting and recording who you speak with and getting everything in writing regarding critical areas, wetlands, setbacks, easements, etc. before you move forward on a site. There are always surprises (some good, some expensive) so be prepared. Learn the history of your site and what opportunities may be beneath the details that will unlock certain possibilities shall you proceed with acquisition of the site for your project. We found insightful backstories to the site and the city where we ultimately decided to purchase that not only provided context for the project but also informed and provided extra meaning to design decisions and experiences we created later on in the project that connected our project and our story to the area in a meaningful and fun way.
Opportunity
The biggest potential perceived obstacles can sometimes turn out to be the most impactful design opportunities. A challenging site topography or a steep slope can be expensive and time-consuming to navigate but can lead to a design solution that is ultimately connecting the architecture closer to the landscape and seamlessly integrating the two in a more thoughtful manner. Leveraging a material palette from the site surroundings and tying the landscape into the architecture will created a more defined and connected experience between inside and outside spaces. Engineering and design can strategically planned to tread lightly on the site both during construction and upon occupancy so that there is ongoing minimal impact to the environment. Selection of site and the opportunities and challenges that arise during this phase of the process is undeniably one of the most important decisions you will make for the ultimate success of your project. Living in your project for the first year and learning the surroundings and landscape will also inform future phase developments like landscape architecture or future outbuildings or additional projects. Getting to know the experience of the site both before planning the design and living in the design are critical to the process.


















